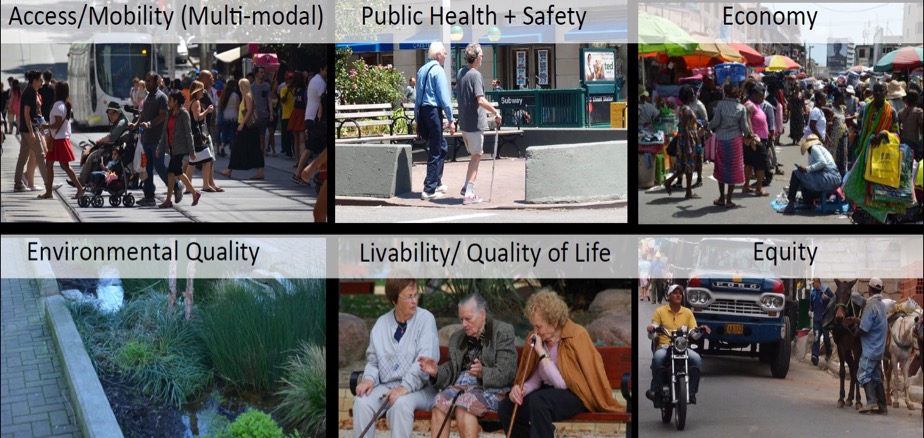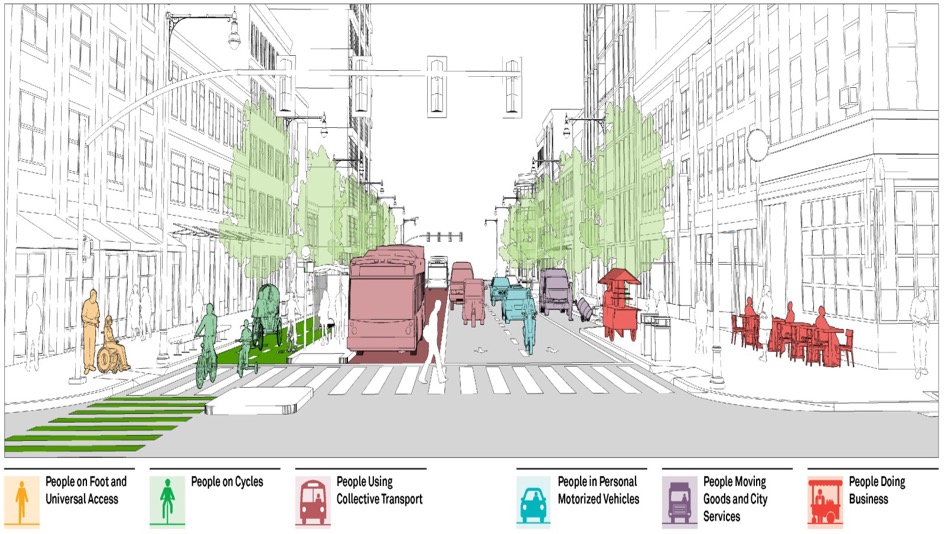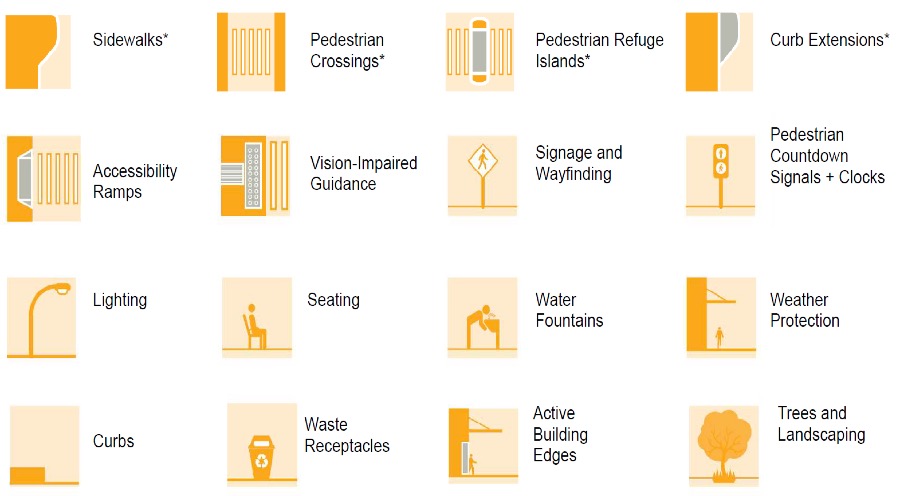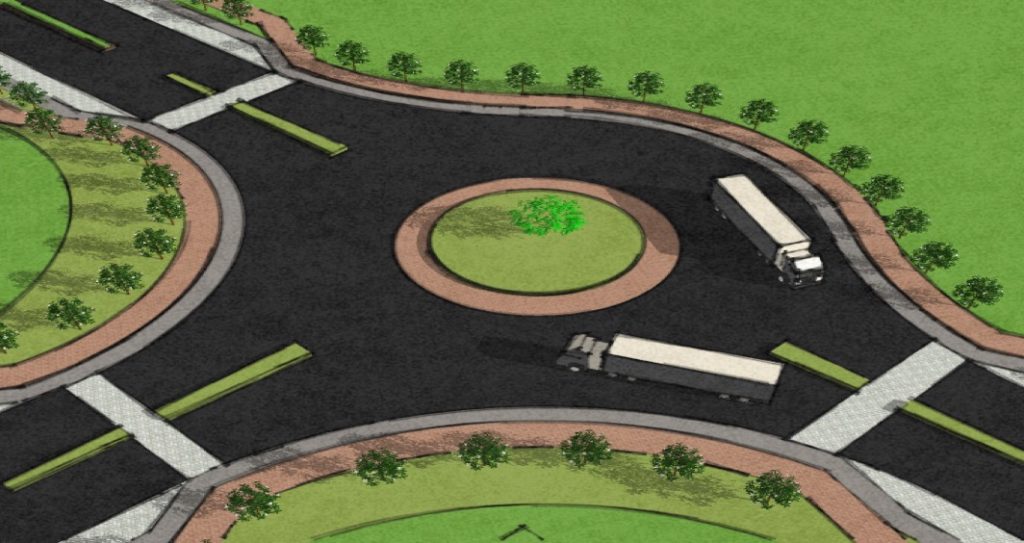Master Urban Planning is an art of designing a meaningful relation between the solid and the void, the building and the space, so that the void becomes as meaningful in its shape as the solid and we expertise in designing these spaces.
We design stunning looking spaces without deviating from regulatory framework that controls uses, circulation, open space and two dimensional relations between public and private space.
Our Planning Process is based on the Global standards and practices to sustain effectively and efficiently for a long period of time.
OBJECTIVES
- Develop a phasing, implementation schedule and identify priorities for action
- Act as a framework for regeneration and attract private sector investment.
- Conceptualize the three-dimensional urban environment.
- Define public, semiprivate, and private spaces and public amenities.
- Determine the mix of uses and their physical relationship.
- Engage the local community and act as builder of consensus.
MASTER PLANNING ACTIVITIES
| Survey and Marking Project Boundary |
| Contour Mapping |
| Level Mapping |
| Detailed Estimation and Costing |
| Appointing all Contractors |
| Integrated Zoning Planning & Design |
| Infrastructure Planning & Design |
| Environment Planning & Design |
| Social Impact Study & Design |
| Disaster Management Planning |
| Site Grading Planning & Design |
OUR PLANNING APPROACH

First Factor: We consider is the water conservation, climate change and future energy requirements a detailed attention is to the design to ensure future negative implications are negated.
Second Factor: We develop a community standards, Policy and Practices which should be implemented to avoid community isolation emerging from not connecting adjacent developments and making a place to live-work-play
Third Factor: Biodiversity and environmental factors are planned at the beginning in order to protect, enhance, manage development uses for effective sustaining of flora and fauna.
Fourth Factor: Integrated Solid and Water Management plan ensures adequate supply of water, electricity, gas, sewage, and telecommunications infrastructure to all site lots with the future in mind.
Fifth Factor: Our Roads are Build for people and we strictly follow the following;
Complete Street Build On NACTO Guidelines
We do not design basic functional road network because 80% of public space in major cities often fail to provide their communities with a space for people to safely walk, bicycle, drive, take transit, and socialize.

Pedestrian Elements Included in Design
We make Streets attractive as possible so that people will want to walk rather than to use another transport option
Having enough space to walk is an essential component of how we feel about the action, Whether we are walking on the footpath of a street or corridors. The space between the individual and other people heavily impacts the comfort levels.
A connected street is an essential feature for pedestrians to orientate themselves, connect with nearby places by foot, have an in-depth interpretation to information that links them to the place and culture of the area.

Roundabout: We have a No dead end design policy and Roundabouts are incorporated in all our site design.
Primary goals of our roundabout design are detailed below:
- Slow entry and consistent speeds are achieved throughout by using deflections.
- Design appropriate number of lanes to achieve capacity, lane volume balance, and lane continuity.
- Smooth channelization of vehicles to use the intended lanes.
- Design adequate parking facilities considering the volume of the project
- Safety systems for pedestrians and bicyclists.
- Designing intersection sight distance for driver recognition of intersections and conflicting users.
Roundabout – Means No Dead Ends..

Sixth Factor: Disaster management planning does not avert or eliminate the threats; instead, it focuses on creating plans to decrease the effect of disasters. Failure to create a plan could lead to damage to assets, human mortality, and lost revenue. Events covered by disaster management include acts of terrorism, fire, human caused disaster (like electrical fire, structural issues, industrial sabotage), natural disasters (like earthquakes, hurricanes, Tsunami, flood etc.), public disorder, and communication failures.
We have developed strict protocols over traditional non sustainable practices to support economic, operational, and life cycle considerations that contribute to “go green.”
Based on our your needs, our team will perform visioning exercises, economic analysis, facility assessments, estimate utility load requirements and make recommendations on the potential impact to the project.
